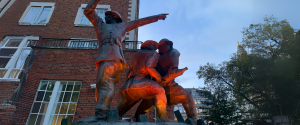Wood Street in the City of London has a special place in my heart as a City of London Guide. I was allocated Wood Street as the topic on which to give a presentation at my interview for the City of London Guides course. It was also one of the stops on one of my final practical exams for the qualification.
To be honest, before my guiding course the name Wood Street meant anything to me as a place of any interest. It’s a narrow street which runs from Cheapside north across London Wall to the Barbican residential and arts complex. It seemed to me to be just an uninteresting street full of post war and modern office blocks with a church tower stuck in the middle of the road. How wrong I was.
Historical Significance of Wood Street
Most of the showy new buildings are now being built in the east of the City of London but this street is a showcase for some of the best architects this country has produced. For centuries Cheapside was the main market area in the west of the City of London with surrounding streets specialising in certain products – their names are a giveaway – Milk Street, Bread Street, Trump Street (where you bought trumpets), Ironmonger Lane, Honey Lane and our street – Wood Street. In the time of Roman London it was the road running north/south through the middle of the fort. This area was severely damaged by the bombing of World War II.
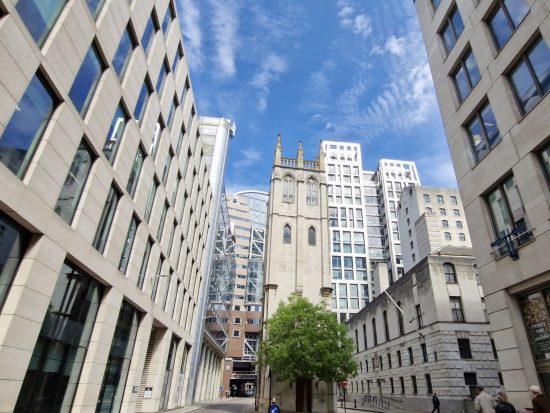
A Wren Church
As you head north up beyond Gresham Street you have a great view of the old and new buildings. However, what immediately strikes you is a church tower standing alone in the middle of the road. This is all that survives of St Alban’s – designed by Sir Christopher Wren, arguably the City of London’s favourite architect.
🔗 Read more: Sir Christopher Wren in Westminster: A Legacy In A Lifetime
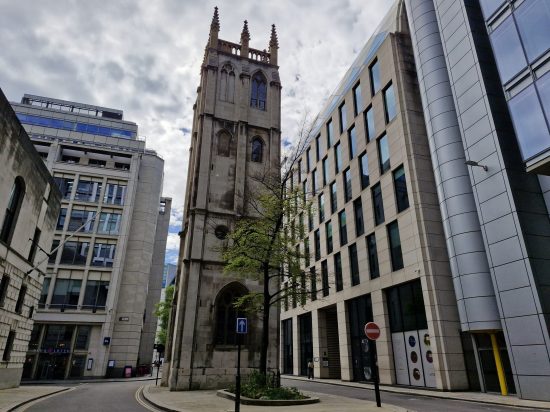
There has been a church here possibly since the 8th century but this is from a rebuild in the 1680s after it was destroyed in the Great Fire of London of 1666. It is a rare example of a gothic style Wren church. Like so many of the City’s churches it was burnt out by bombing in World War II, but was not repaired with the body of the church being demolished in 1965. It has been a private residence, although it appears unoccupied at the moment. 📣 Listen Now: The Great Fire of London – How it began
Impact of the Second World War
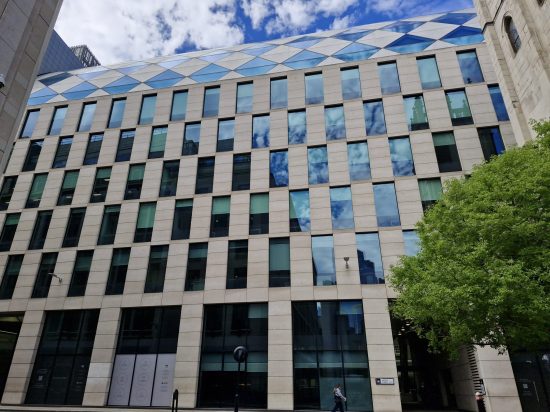
A building with two different sides to the immediate left (west) of St Alban’s is 100 Wood Street, completed in 2000. It was designed by Foster & Partners – the architectural practice of Lord Norman Foster, one of the British so called Starchitects – also known for The Gherkin & Bloomberg building in the City, the vacated City Hall and Wembley Stadium, amongst many others.
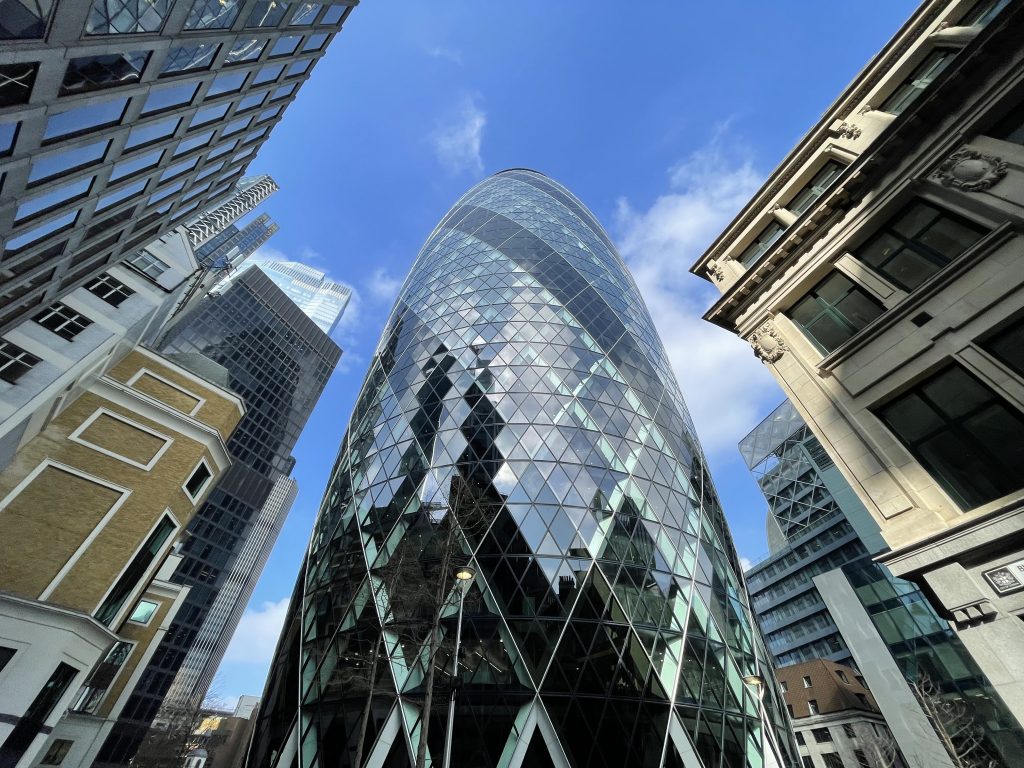
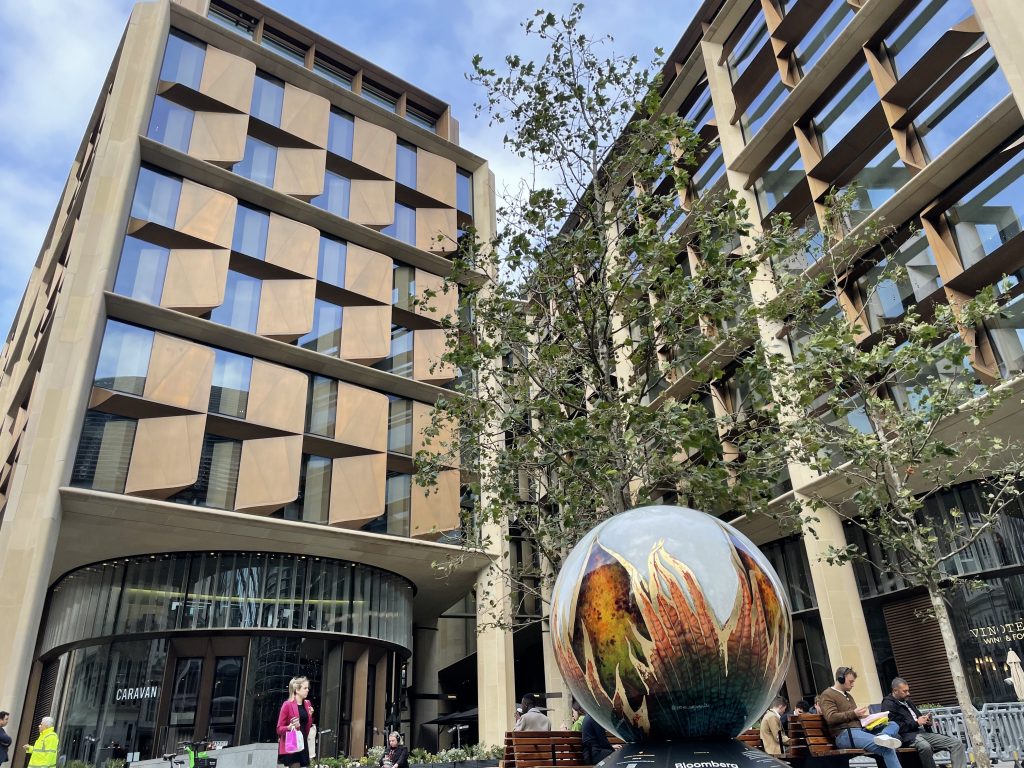
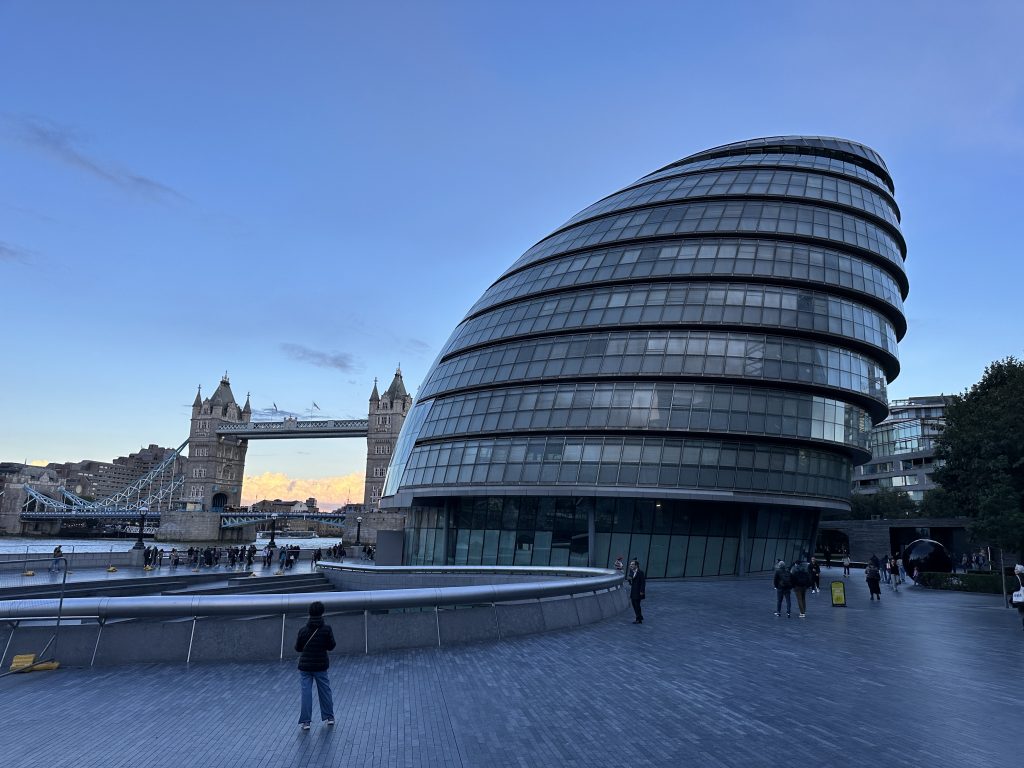
Planning consent was very strict for this building. It stipulated that it could not be taller than the adjacent St Albans tower. The Wood Street façade had to “blend in” and is alternating stone and windows crowned with a lovely curved roof which looks like a chequerboard with alternating opaque and transparent panels.
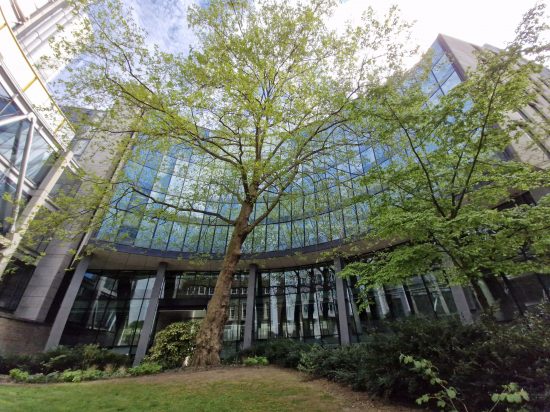
However, if you walk through St Alban’s Court, the passageway under the middle of the building you will find the other façade is dramatically different. It is a spectacular raking curve of glass designed to sweep round a magnificent plane tree – its preservation was another stipulation in the planning consent.
Transformation and Adaptive Reuse
The old City of London police headquarters on the other side of the church tower is a grade II listed classical style building which is somewhat older than the Foster building. It was designed in the early 1960s by Donald McMorran and George Whitby as the headquarters of the City of London Police. The City has its own police force, distinct from the Metropolitan Police Force which covers the rest of London, although you will often see them collaborating, especially during large public events.
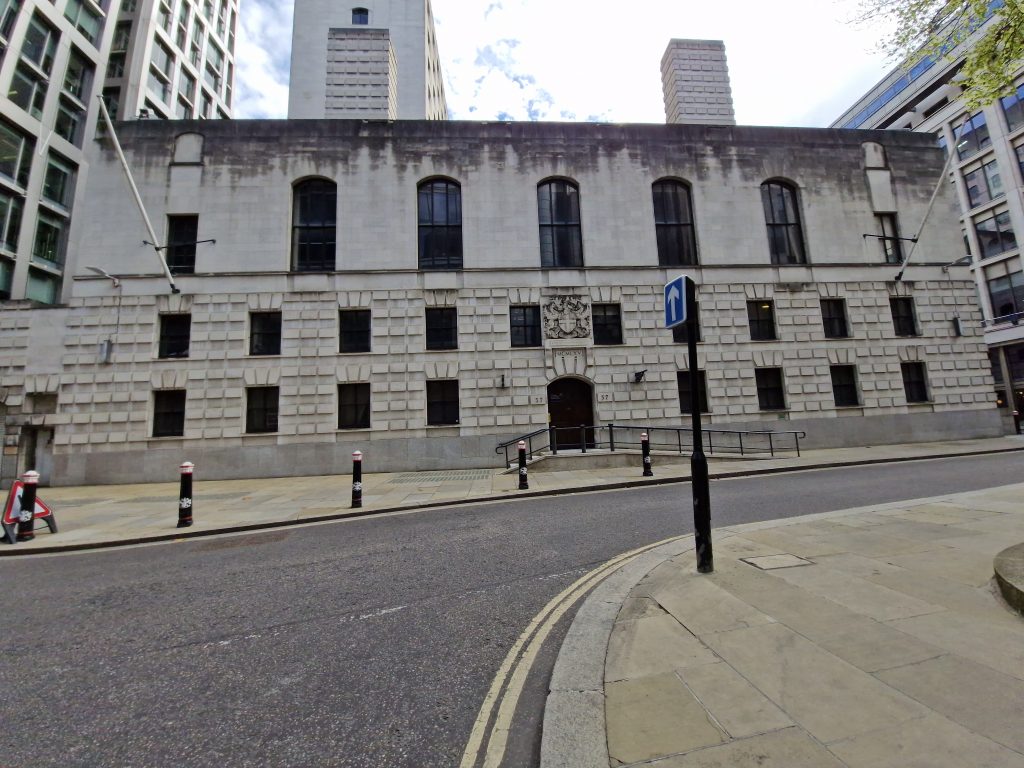
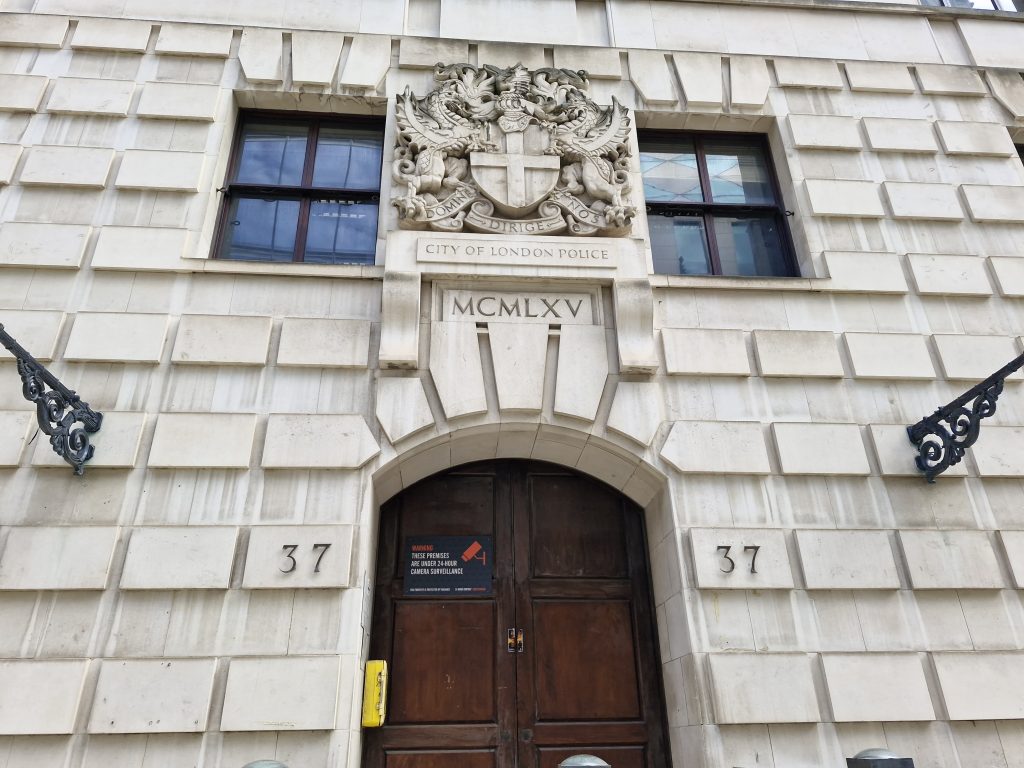
The police moved out In 2020 when the Corporation of the City of London sold the property on a 151-year lease to a hotel company which obtained planning permission just over 4 years ago to turn it into a 5-star hotel. However, to date there appears to have been no progress on starting the work on this. We wait to see what happens.
Architectural Highlights and Notable Architects
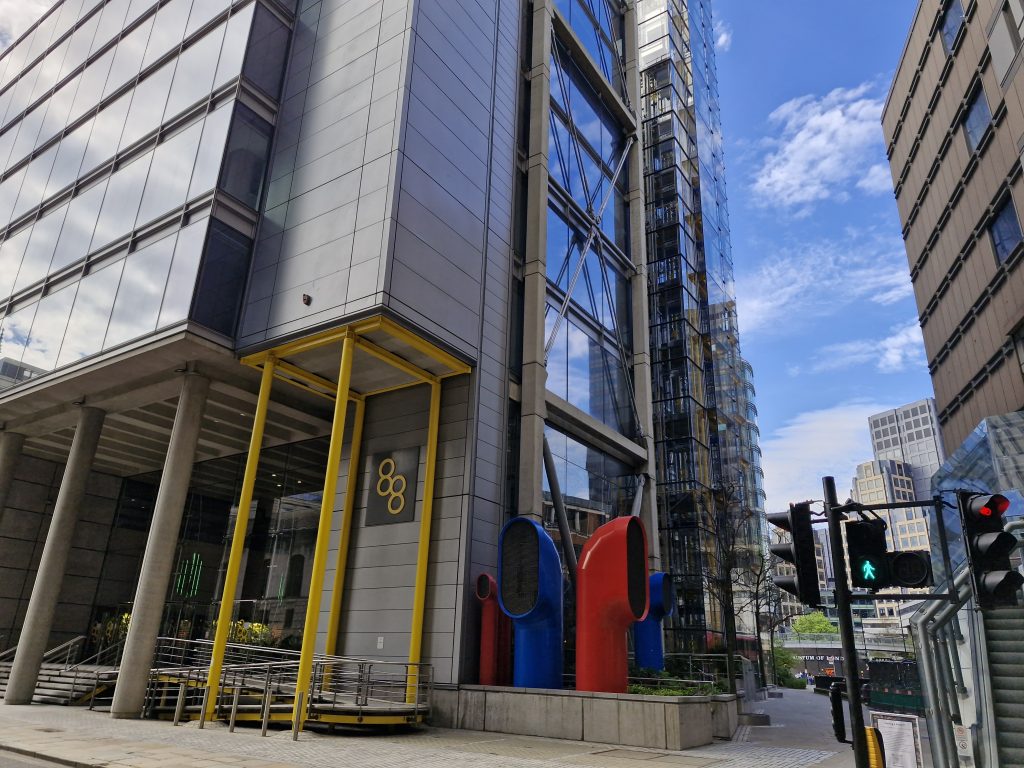
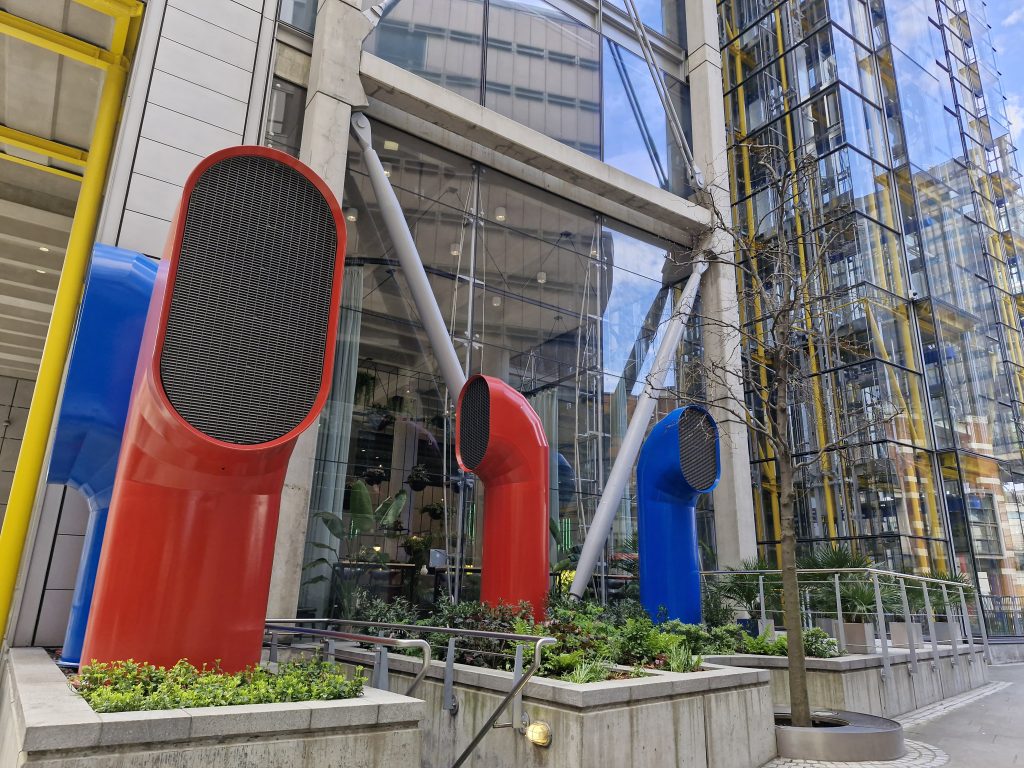
Immediately to the north of the Norman Foster building number 88 is by the practice of another of Britain’s most famous Starchitects – the late Lord Richard Rogers, the designer of the Pompidou Centre in Paris, the controversial, at the time, Lloyd’s of London building and the Cheesegrater – both in the City. Built in the 1990s there are many similarities with these other buildings – external lifts and other services, stainless steel bracing rods and large red & blue ventilation funnels rising out of the pavement. It is a more or less transparent glass building and is stepped with gardens at each level – though these are not very obvious from street level.
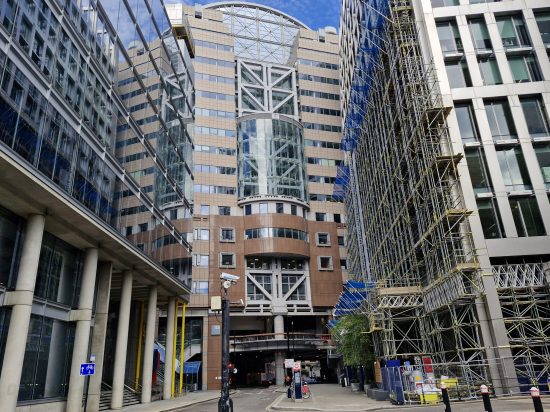
In front of you is a building you cannot miss – St Albans Gate – I have seen it described as art deco on steroids. An early 1990’s post modernist building it uses “air space” as it arches right across Wood Street and London Wall. It was designed by Sir Terry Farrell who was also the architect responsible for the MI6 building at Vauxhall and Charing Cross Station – I think you can see many similarities in the style of these buildings.
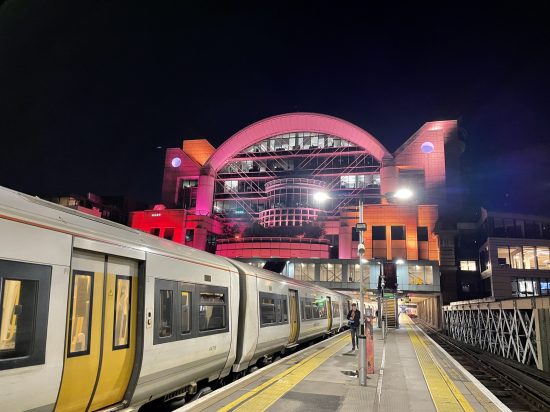
Finally, just next to St Alban’s Gate is an elegant glass and steel 19 storey building designed by Eric Parry and completed in 2007. Technically, its address is 5 Aldermanbury Square but I think Wood Street can have a claim to it. It has won several RIBA (Royal Institute of British Architects) and BCO (British Council for Offices) awards and was shortlisted for the prestigious Stirling Prize in 2009.
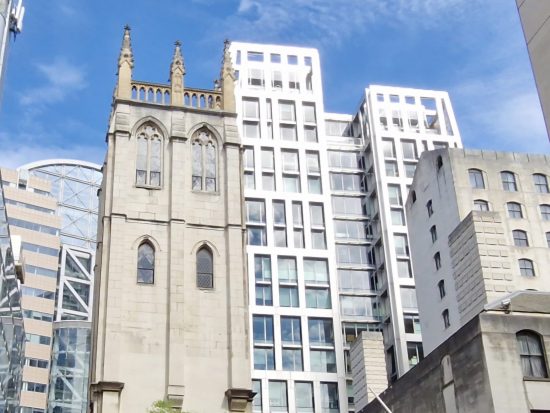
It is currently partially hidden by scaffolding but you can still see a good part of the stainless steel clad building soaring above. Other Eric Parry buildings in the City are The Stock Exchange in Paternoster Square and the so-called Justice Quarter (the new police and law courts complex) which is being constructed on Fleet St.
🔗 Read more: Murder, Myth, and Media: A Walk Down to Fleet Street
Although this eclectic group of buildings in Wood Street is 20 years old or more, they are still an impressive reminder of the rich architectural heritage of the City of London.
Join our Secret Spaces in the City walk to explore striking architecture and fascinating history woven through the streets of the City of London!




