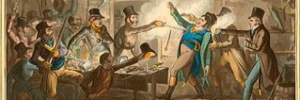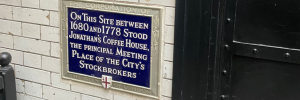Dominating the northern end of London Bridge stands Fishmongers’ Hall, one of the City’s few classical buildings. In addition to the hall’s imposing style, its grandeur derives from its great height – an attribute which is readily discernible when walking towards it on the western side of the bridge.
The hall was built in 1832-35 to the designs of the twenty-eight year-old architect Henry Roberts. An earlier post-Fire building by Edward Jarman and Thomas Lock was demolished to allow for the construction of the new London Bridge. The new hall’s ground floor was designed to sit at the new, high street level. The design therefore included a huge basement extending upwards from top of the Thames’ riverside. The five bays of this look rather narrow as a result and the basement appears to occupy almost half the facade.
From the ground floor the river-facing facade is divided up by six ionic columns supporting a pediment which is backed by a balustrade.
The guild has been on the site since the sixteenth century. The Fishmongers are ranked fourth in the list of the Great Twelve – the early sixteenth-century order of precedence that has come down to us, reflecting their great importance. Fish was an important source of protein for a city which had easy access to the sea and to freshwater species from further up the river. The significance of fish was enhanced by its relatively easy preservation in salt or dried without salt and until the sixteenth century there were two guilds – one for stock-fish and the other for salt-fish. Before the Reformation the injunction to avoid meat on Fridays further boosted demand.
One of the functions of guilds was to ensure that their members had a good send-off when they died, and the Fishmongers retain an early sixteenth-century pall, which had pride of place at the end of the Victoria and Albert Museum’s 2016/17 exhibition on English needlework – Opus Anglicanum.



